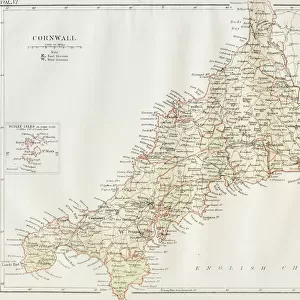Home > North America > United States of America > New York > New York > Maps
Government House Calcutta - First Floor Plan, 1925. Creator: Unknown
![]()

Wall Art and Photo Gifts from Heritage Images
Government House Calcutta - First Floor Plan, 1925. Creator: Unknown
Government House Calcutta - First Floor Plan, 1925. From British Government in India, Volume One, by Lord Curzon of Kedleston. [Cassell and Company Ltd, London, New York, Toronto and Melbourne, 1925]
Heritage Images features heritage image collections
Media ID 15515896
© The Print Collector / Heritage-Images
Bengal Presidency British Government In India British India Calcutta Cassells Curzon Floor Plan George Curzon George Nathaniel George Nathaniel Curzon Government Government House Ground Plan Imperialism Lord Curzon Lord Curzon Of Kedleston Mansion Plan Raj Bhavan Cassell And Company Ltd
FEATURES IN THESE COLLECTIONS
> Architecture
> Country
> India
> Architecture
> Styles
> Colonial Architecture
> Arts
> Literature
> Books
> Arts
> Literature
> Arts
> Minimalist artwork
> Monochrome artwork
> Monochrome paintings
> Europe
> United Kingdom
> England
> London
> Related Images
> North America
> United States of America
> New York
> New York
> Maps
EDITORS COMMENTS
This print captures the first floor plan of Government House Calcutta in 1925. The creator remains unknown, but this architectural masterpiece is a testament to British colonialism in India during the early 20th century. The image showcases the intricate details of this grand mansion, which served as the official residence for British governors-general in Bengal Presidency. Lord Curzon of Kedleston, who authored "British Government in India" included this plan in his book published by Cassell and Company Ltd. The floor plan reveals the layout and design of Government House Calcutta, showcasing its majestic rooms and corridors. It provides insight into how power was structured within these colonial spaces, reflecting both imperial authority and opulence. As we examine this historical artifact, it's impossible not to reflect on the complex dynamics between Britain and India during that time period. This print serves as a reminder of imperialism's lasting impact on architecture, literature, and governance. Preserved through monochrome imagery from The Print Collector collection, this photograph invites us to delve into an era defined by political dominance while appreciating its artistic value. It allows us to explore George Nathaniel Curzon's legacy as well as ponder upon the broader implications of colonial rule.
MADE IN THE USA
Safe Shipping with 30 Day Money Back Guarantee
FREE PERSONALISATION*
We are proud to offer a range of customisation features including Personalised Captions, Color Filters and Picture Zoom Tools
SECURE PAYMENTS
We happily accept a wide range of payment options so you can pay for the things you need in the way that is most convenient for you
* Options may vary by product and licensing agreement. Zoomed Pictures can be adjusted in the Cart.














