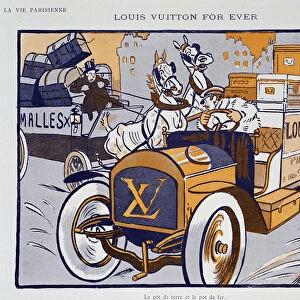Home > Architecture > Styles > Rococo Architecture
Cross-sectional plan of the Chateau de Marly, 1714 (engraving)
![]()

Wall Art and Photo Gifts from Fine Art Finder
Cross-sectional plan of the Chateau de Marly, 1714 (engraving)
ARN187852 Cross-sectional plan of the Chateau de Marly, 1714 (engraving) by French School, (18th century); Centre Historique des Archives Nationales, Paris, France; (add.info.: built by Jules Hardouin-Mansart for Louis XIV; ); French, out of copyright
Media ID 23197370
© Bridgeman Images
Cross Section Marly Le Roi Rococo
FEATURES IN THESE COLLECTIONS
> Architecture
> Castles
> Architecture
> Country
> France
> Architecture
> Styles
> Rococo Architecture
> Arts
> Art Movements
> Rococo
> Fine Art Finder
> Artists
> French School
> Fine Art Finder
> Designs, Plans, Ceilings, Floors &
EDITORS COMMENTS
This engraving takes us back to the grandeur of the Chateau de Marly in 1714. The cross-sectional plan offers a glimpse into the architectural masterpiece built by Jules Hardouin-Mansart for none other than Louis XIV himself. As we study this intricate design, we are transported to a time when opulence and elegance reigned supreme. The chateau's rococo style is evident in every detail, showcasing the artistic flair that defined this period. Located near Versailles, the Chateau de Marly was not just a castle but a symbol of power and prestige. Its strategic position allowed it to serve as both a dwelling and an accommodation for those privileged enough to be invited within its walls. The meticulous attention given to every aspect of this plan highlights Mansart's genius as an architect. From the layout of rooms to the placement of windows, each element was carefully considered with both functionality and beauty in mind. As we admire this print from Bridgeman Images, we can't help but marvel at how history comes alive through art. It serves as a reminder of our rich cultural heritage and allows us to appreciate the craftsmanship that went into creating such magnificent structures. Whether you're an architecture enthusiast or simply captivated by historical treasures, this cross-sectional plan invites you on a journey through time – one where kings ruled with splendor and castles stood as testaments to their reigns.
MADE IN THE USA
Safe Shipping with 30 Day Money Back Guarantee
FREE PERSONALISATION*
We are proud to offer a range of customisation features including Personalised Captions, Color Filters and Picture Zoom Tools
SECURE PAYMENTS
We happily accept a wide range of payment options so you can pay for the things you need in the way that is most convenient for you
* Options may vary by product and licensing agreement. Zoomed Pictures can be adjusted in the Cart.















